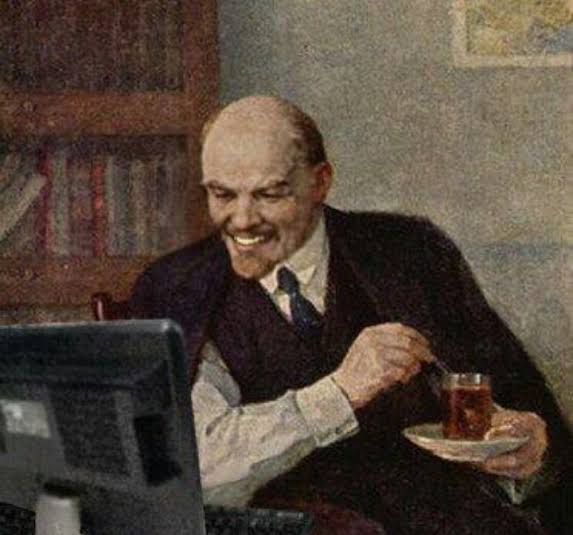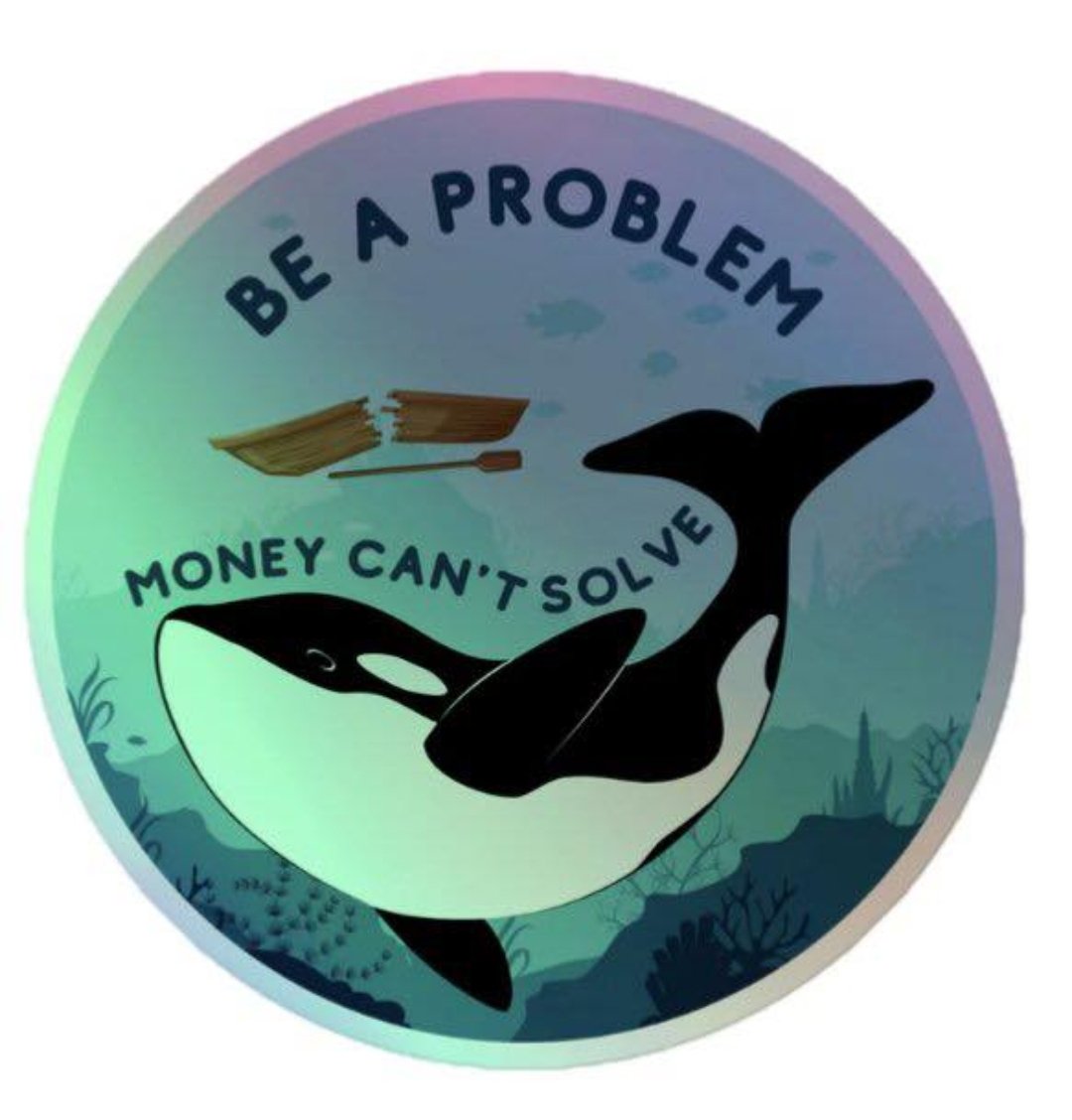You work in the red dot and you have to go to your bosses office in the green in 5 min. WYD?
The architect had a crazy idea for a tower built on a big rotating axis with these long fins, so it would turn in the wind and generate its own electricity. I thought that was pretty cool.
Not really clear what the idea behind this building is, but I'm willing to bet it uses the internal slopes to solve the elevator problem with big long escalators or something. The open interior adds more windows at least. Which is nice for people who don't actually want to spend 8-hours a day on the interior of giant cube.
If you're going to design an impractically shaped building, at least make it look nice. Maybe it's just how it's rendered in that image but it looks like garbage.
(Made that in 10 minutes, this is the laziest looking building render I've ever fucking seen)
Please, I dont care if we only build Stalinist Wedding Cakes for the rest of time, don't let this lovecraftian horror materialise.
TFW you have to navigate through 8-dimensional non-euclidean space to get to the fire exit
"Welcome to the company, here's your building map and your guide to the map, which contains a complete copy of Meisner, Wheeler, and Thorne's Gravitation and The Inconstant Book of Yog Sothoth for reference. Remember, this is a Minkowski 8+2-space."
well i would hope they would organize shit differently although having to move floors more often would suck
also where is this and is it real lol
It’s a proposed office building in NYC. During a pandemic when many office jobs will become at least partial work from home forever. Very innovative
It makes sense - the people who would have worked in the middle of the building now telecommute, so that part of the building can be removed.
In the future, all skyscrapers will be 1000 stories tall, but 999 stories are just an elevator shaft to the penthouse.
See Billionaire's Row in New York where they deliberately build extra tall maintenance floors on the towers so that the top floors are higher up.
See my 10 minute mockup to see why people are making fun of it. It's not that the idea is bad, it's that this design is like something I'd make in Blender while dicking around with the subdivision modifier. (That's literally what I did, it's 60 faces before subdivision which is what gives it tose really recognizable curves)
Sidenote: window cleaning is one of those things that people forget is actually incredibly important (especially if your city has heavy car traffic, ya know, exhaust). How the fuck would you even begin with cleaning this.
This is literally like the road system in my city. Zero planning so you end up going backwards to go forwards when they could have just made a fucking grid you morons!
Makes it way faster to clean since there's only one surface in the whole building
Love to get a bridge office where the lens shaped windows make sure I have a permanent spot to burn any documents in my room and also the floor is made of glass of some reason apparently so I always have the exit option of dropping my porcelain cup on it to have myself and all the furniture go careening into the other glass bridge below me and take out that poor schmuck, too
Elevator down > lil walk > elevator up
Stop trying to stop cool buildings from being built! If we can't get anything else, at least give us aesthetic innovation
Plot twist. They were over budget and none of the windows open
It's fucked up that they had to invent new building shapes so that vampires could get corner offices and still work during the daylight in perpetual dark, but that's politics for you
I apologize for the South Park reference, but for some reason this made me think about the doctor in the older seasons (like 1&2) whose thing was making versions of animals that were genetically modified to have multiple asses. Like, you can do the thing, yes, but why?








